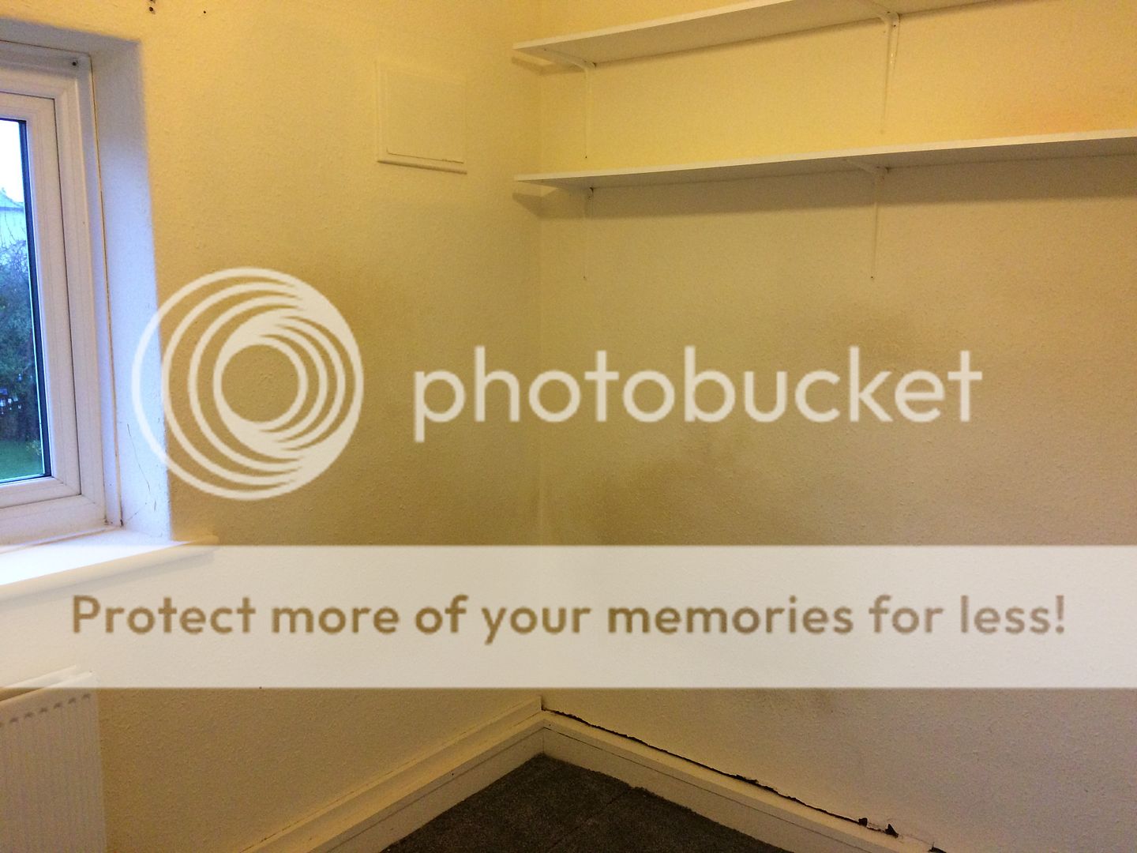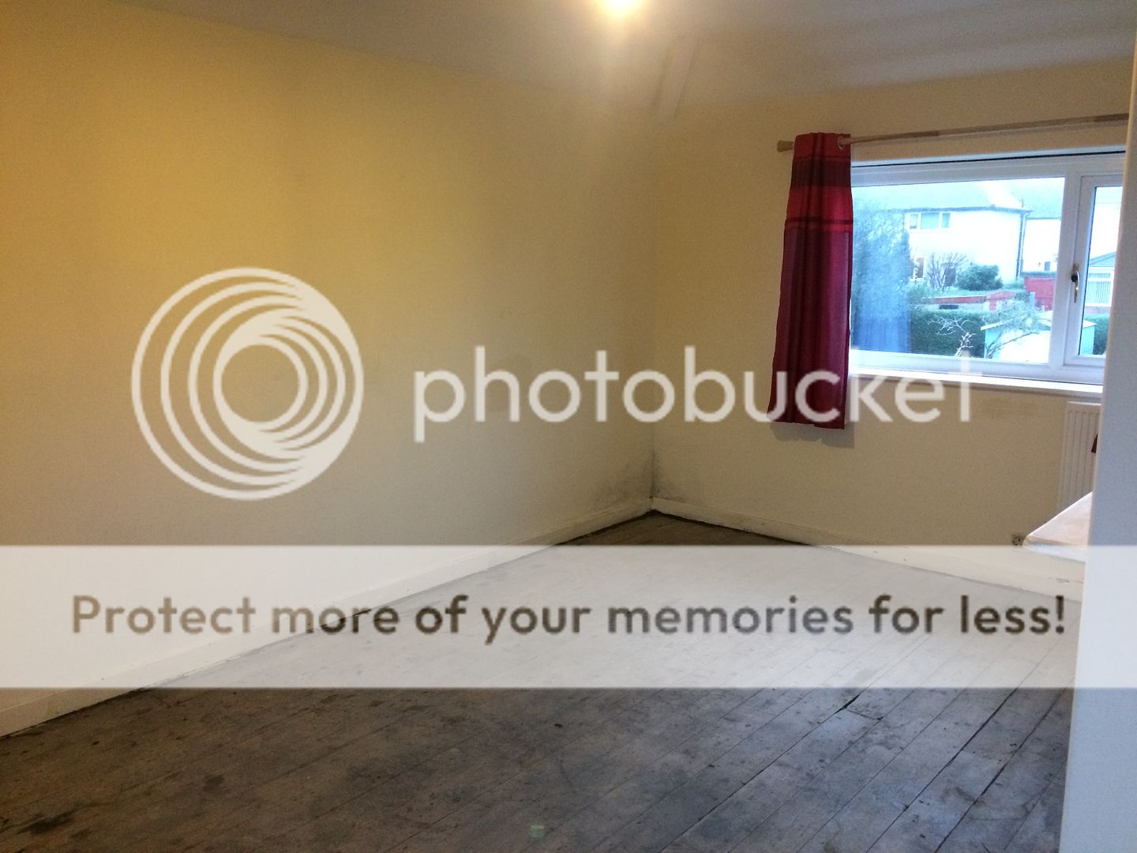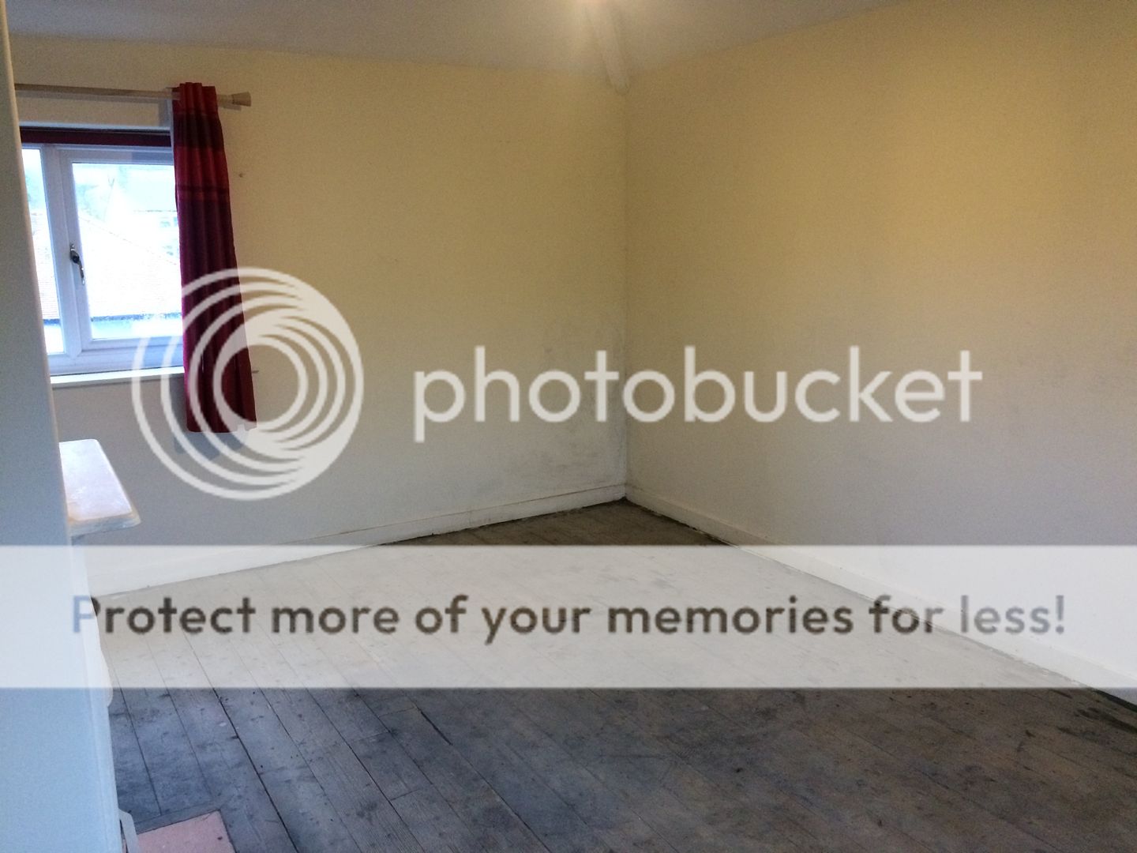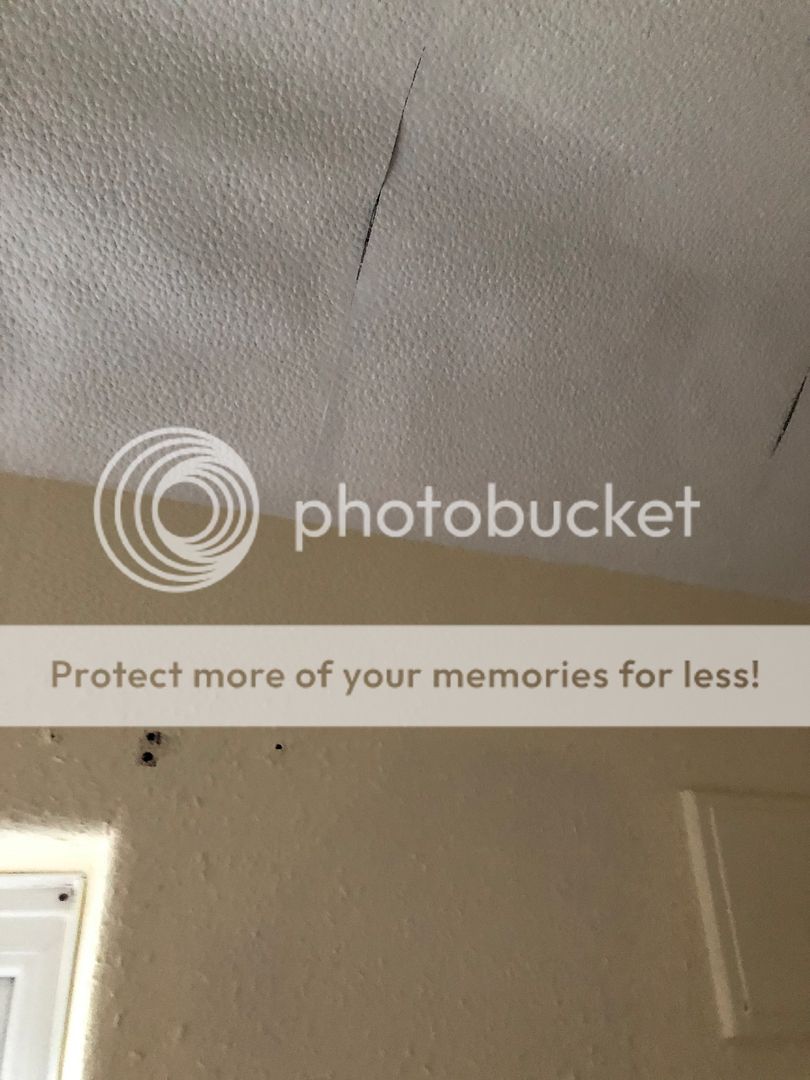We’d like to remind Forumites to please avoid political debate on the Forum.
This is to keep it a safe and useful space for MoneySaving discussions. Threads that are – or become – political in nature may be removed in line with the Forum’s rules. Thank you for your understanding.
PLEASE READ BEFORE POSTING: Hello Forumites! In order to help keep the Forum a useful, safe and friendly place for our users, discussions around non-MoneySaving matters are not permitted per the Forum rules. While we understand that mentioning house prices may sometimes be relevant to a user's specific MoneySaving situation, we ask that you please avoid veering into broad, general debates about the market, the economy and politics, as these can unfortunately lead to abusive or hateful behaviour. Threads that are found to have derailed into wider discussions may be removed. Users who repeatedly disregard this may have their Forum account banned. Please also avoid posting personally identifiable information, including links to your own online property listing which may reveal your address. Thank you for your understanding.
📨 Have you signed up to the Forum's new Email Digest yet? Get a selection of trending threads sent straight to your inbox daily, weekly or monthly!
The Forum now has a brand new text editor, adding a bunch of handy features to use when creating posts. Read more in our how-to guide
Opinions on photos from first viewing

NewShadow
Posts: 6,858 Forumite





Morning All,
Following on from your excellent advice on my previous thread - and subject to survey, should we reach that point.
So, this week I've viewed 5 houses. Three of them would meet my needs, but my preferred house is still my preferred house as I think it's got the most potential - I'd like your opinion on the images - allowing that this is a forever home rather than an investment.
I've tried to take a photo of everything that jumped out as 'possible issue' plus overview shots of each side of the rooms in case I missed something.
http://s1194.photobucket.com/user/NewShadow/library/Marl%20Drive
The house has been vacant/empty since the summer and the gas is turned off. Nothing smelt damp and I felt all of the walls and didn't find anything that felt damp or recently painted over. There was a patch of bubbled wallpaper in one bedroom but it was dry to the touch.
I took a short video of the external of the property but I'm still figuring out how to upload it - there was a clean/clear line between the bricks and the render along the bottom... which I assume is the damp course(?). The gutters looked clean and fairly new. There were a couple of tiles on the roof which I'd like someone to look at... and, obviously, the garden needs a good few days labour to put into order.
I know there were a few concerns about the construction method on the other thread - I wasn't able to get into the loft, but I've been assured by the EA that this is entirely standard construction - cavity wall - which is the same as the seller and the EPC; so probably have to assume it is until a survey comes back.
I'm looking for your opinions as to what would raise concerns if you were looking at this property/what work would to happen immediately/longer term - with an idea of PITA/cost if possible
That said - any and all comments appreciated.
Thank you in advance,
Following on from your excellent advice on my previous thread - and subject to survey, should we reach that point.
So, this week I've viewed 5 houses. Three of them would meet my needs, but my preferred house is still my preferred house as I think it's got the most potential - I'd like your opinion on the images - allowing that this is a forever home rather than an investment.
I've tried to take a photo of everything that jumped out as 'possible issue' plus overview shots of each side of the rooms in case I missed something.
http://s1194.photobucket.com/user/NewShadow/library/Marl%20Drive
The house has been vacant/empty since the summer and the gas is turned off. Nothing smelt damp and I felt all of the walls and didn't find anything that felt damp or recently painted over. There was a patch of bubbled wallpaper in one bedroom but it was dry to the touch.
I took a short video of the external of the property but I'm still figuring out how to upload it - there was a clean/clear line between the bricks and the render along the bottom... which I assume is the damp course(?). The gutters looked clean and fairly new. There were a couple of tiles on the roof which I'd like someone to look at... and, obviously, the garden needs a good few days labour to put into order.
I know there were a few concerns about the construction method on the other thread - I wasn't able to get into the loft, but I've been assured by the EA that this is entirely standard construction - cavity wall - which is the same as the seller and the EPC; so probably have to assume it is until a survey comes back.
I'm looking for your opinions as to what would raise concerns if you were looking at this property/what work would to happen immediately/longer term - with an idea of PITA/cost if possible
That said - any and all comments appreciated.
Thank you in advance,
That sounds like a classic case of premature extrapolation.
House Bought July 2020 - 19 years 0 months remaining on term
Next Step: Bathroom renovation booked for January 2021
Goal: Keep the bigger picture in mind...
House Bought July 2020 - 19 years 0 months remaining on term
Next Step: Bathroom renovation booked for January 2021
Goal: Keep the bigger picture in mind...
0
Comments
-
In order going through them...
Selling the wheelchair lift may raise a few quid.
That's a... novel approach to the kitchen door getting in the way of the worktop and cupboards. It's going to be in the way if you re-hang it hinged the opposite side, still opening into the kitchen, and a pain rehung to open out.
Under the kitchen sink - there's clearly been a leak there at some point. Is the base of the carcass just stained, or is the mince-and-glue of the carcass itself affected?
Bathroom - the mobility aids won't be hard to remove, but will leave visible mountings in the tiles.


Eww... That needs a bit more investigation. What's the other side of those walls?
Just the wallpaper coming away, or is the plaster/plasterboard itself problematic?
Electrics and boiler look modern, nothing scary. The gas meter positioning could be a PITA come meter-reading time.0 -
Thanks Adrian - It probably would have helped if I'd included this:

The house is semi-detached so the lounge/two smaller bedrooms are on a shared wall, the kitchen/bathroom/bedroom 1 are external walls.
There were no soft spots in the cupboard and when I ran the taps it didn't visibly leak anywhere plus no damp smell.Under the kitchen sink - there's clearly been a leak there at some point. Is the base of the carcass just stained, or is the mince-and-glue of the carcass itself affected?
Hopefully the floor plan will now help:Eww... That needs a bit more investigation. What's the other side of those walls?
The first image is of the shared wall in Bedroom 3. I 'think' it's where a bed was... the wall was smooth and the hight across both walls made me think a mattress rubbing against the wall.
The second two images are the external walls on either side of the master bedroom - no damp meter unfortunately, but dry to the touch, if cold given an unheated house.Just the wallpaper coming away, or is the plaster/plasterboard itself problematic?
Not sure - it felt dry, and it was a very wet day. No noticeable soft spots - not sure what I'm looking for
It's above the window in bedroom 3.
Also a little put out that I couldn't find the electric meter. I went everywhere so it must be well hiddenElectrics and boiler look modern, nothing scary. The gas meter positioning could be a PITA come meter-reading time.
I understand the boiler/windows/CU and the like are around 2 years old - not sure about the wiring in the walls as apparently this was built around the 60's. I know/have been told the fire needs replacing.That sounds like a classic case of premature extrapolation.
House Bought July 2020 - 19 years 0 months remaining on term
Next Step: Bathroom renovation booked for January 2021
Goal: Keep the bigger picture in mind...0 -
-
Tap on it with your knuckles all over - does it sound or feel any different there?
Not to me - but no one ever accused me of being sensitive.
The gutters external to that window look sound, but I do have a little concern about some of the tiles on the roof and couldn't get into the attic.That sounds like a classic case of premature extrapolation.
House Bought July 2020 - 19 years 0 months remaining on term
Next Step: Bathroom renovation booked for January 2021
Goal: Keep the bigger picture in mind...0 -
I'm no surveyor, but... I like it (apart from the style of the front- door; but at least that's thermally efficient!)
There are thousands of these post-war semi-detached cottage estates near where we live in south London- most built in the 50's and 60's and all originally Council houses. They must have been a popular vernacular design. Our kids owned one as their first purchase and like this one, it was solid, with decent sized rooms, and an insulate-able or boardable loft for storage I quite liked the style and garden size of theirs (and this one).
The break in the render above ground level is quite common too- you can't always see the DPC as it's often covered by mortar, but the fact that the pebbledash or mortar stops above soil-level and above the DPC is sensible- easier to clean and prevents damage from splashing or damppenetration. So nothing unusual.
The slight signs of mould in the corners is probably nothing too- more likely to be condensation from inadequate heating, still, cold air and lack of ventilation; especially if it shows in upstairs rooms, Although even a bit of rising damp is nothing that can't be cured- but if you do buy- just strip, redecorate, heat and ventilate before allowing the DPC salesmen to spoof you into an OTT injection / re-plastering job.
Good luck0 -
There are thousands of these post-war semi-detached cottage estates near where we live in south London- most built in the 50's and 60's and all originally Council houses. They must have been a popular vernacular design.
If you can track down a copy of the Tudor Walters Report* from 1918, you'll find the recommendations and designs heavily influenced house building for 60 years or more. It is certain that we have the report to thank for what is regarded as generous sized gardens today - Certainly bigger than most postage stamp sized plots currently being developed.
A couple of observations on the property that the OP is looking at - There appears to be a waste pipe coming out of the wall close to bedroom three and going in to the hopper for the guttering downpipe. A drainage check should be made as it is possible that the downpipe goes to a soak away. Waste water from a sink should go to a sewer. Also, the purpose of the 6' of drainpipe next to the kitchen window needs investigating - If it a stench pipe, it should be terminated well away from any windows that opens. Oh, and please make sure there is a gap between the slabs & wall at the front. There is a chance that the DPC could be bridged and/or the front of the house will suffer from damp due to rain bouncing off the slabs and on to the wall.
In all, the property has potential to make a nice home. Still has several period features such as fire places in the bedrooms and reasonably high ceilings without any artex.
* http://www.socialhousinghistory.uk/wp/wp-content/uploads/2017/04/Homes_Fit_For_Heroes.pdfAny language construct that forces such insanity in this case should be abandoned without regrets. –
Erik Aronesty, 2014
Treasure the moments that you have. Savour them for as long as you can for they will never come back again.0 -
"Also a little put out that I couldn't find the electric meter. I went everywhere so it must be well hidden "

It is next to the RCD unit in your picture 6
Respect for ourselves guides our morals, respect for others guides our manners~Laurence Sterne
All animals are equal but some animals are more equal than others~George Orwell0 -
Tea_Pea_Dee wrote: »"Also a little put out that I couldn't find the electric meter. I went everywhere so it must be well hidden "

It is next to the RCD unit in your picture 6
That tiny little box is an electricity meter?
All of my meters to date have been huge things the size of the consumer unit with flashing lights in their own cupboards...
Well - all I can say is thank you for pointing it out :rotfl:
So... If I were to buy it - re initial expenses in no particular order, I'm thinking I need to factor in:
- Carpets/curtains and redecoration
- A couple of skips and labour for the garden/broken down shed/greenhouse
- Patching the gaps in the hedge... not sure about maybe a fence to the height of the hedge, then I've not got to worry so much about keeping it trimmed...
- Replacing the fire... ideally with something not gas as I'm not a huge fan
- Checking the flues/sweeping
- Getting the roof checked/scoping out the attic
- Establishing if the damp is a problem or an artefact of being empty
- Getting the lift removed...
Maybe selling the lift to go towards the cost of making good/ reworking the platform into steps or a ramp/drive... Would a drive mean I need to factor in the cost of a dropped curb, and how much would you recon? It's not like parking seems an issue on the street so maybe forget that for now.That sounds like a classic case of premature extrapolation.
House Bought July 2020 - 19 years 0 months remaining on term
Next Step: Bathroom renovation booked for January 2021
Goal: Keep the bigger picture in mind...0 -
- Replacing the fire... ideally with something not gas as I'm not a huge fan
If you replace the gas fire with say a wood burning stove, you will need to keep the shed to store fuel. I have a 10'x6' shed stuffed full to the brim with firewood, and it is just about enough for a cold winter. Also have a similar sized pile under cover seasoning for a year or three down the line.
There doesn't appear to be a modern gas boiler in the house, and the (boxed in) pipes down one side of the chimneybreast leads me to suspect a back boiler is fitted. If it a Baxi type back boiler, the gas fire will need to be retained if you keep the heating system as is.Any language construct that forces such insanity in this case should be abandoned without regrets. –
Erik Aronesty, 2014
Treasure the moments that you have. Savour them for as long as you can for they will never come back again.0 -
If you replace the gas fire with say a wood burning stove, you will need to keep the shed to store fuel. I have a 10'x6' shed stuffed full to the brim with firewood, and it is just about enough for a cold winter. Also have a similar sized pile under cover seasoning for a year or three down the line.
There doesn't appear to be a modern gas boiler in the house, and the (boxed in) pipes down one side of the chimneybreast leads me to suspect a back boiler is fitted. If it a Baxi type back boiler, the gas fire will need to be retained if you keep the heating system as is.
Sorry - I don't know what a back boiler is...
The boiler looks like this:
A google of logic boilers and the faceplate matches this one: https://www.mrcentralheating.co.uk/ideal-logic-combi-24-boiler
There're radiators in every room and the EPC suggests they were installed since 2013 - The seller says the system's around two years old.
I grew up in a house with a solid fuel cooker so I'm aware of the storage requirements for coal/wood - as well as the PITA of waiting for them to warm/cool and cleaning - and would rather keep them ornamental/occasional.
If that's the 'wrong' type of boiler then the plan would be to replace it with the 'right' kind and, if required, look into fitting larger/more radiators...That sounds like a classic case of premature extrapolation.
House Bought July 2020 - 19 years 0 months remaining on term
Next Step: Bathroom renovation booked for January 2021
Goal: Keep the bigger picture in mind...0
This discussion has been closed.
Confirm your email address to Create Threads and Reply

Categories
- All Categories
- 353.5K Banking & Borrowing
- 254.1K Reduce Debt & Boost Income
- 455K Spending & Discounts
- 246.5K Work, Benefits & Business
- 602.8K Mortgages, Homes & Bills
- 178K Life & Family
- 260.5K Travel & Transport
- 1.5M Hobbies & Leisure
- 16K Discuss & Feedback
- 37.7K Read-Only Boards



